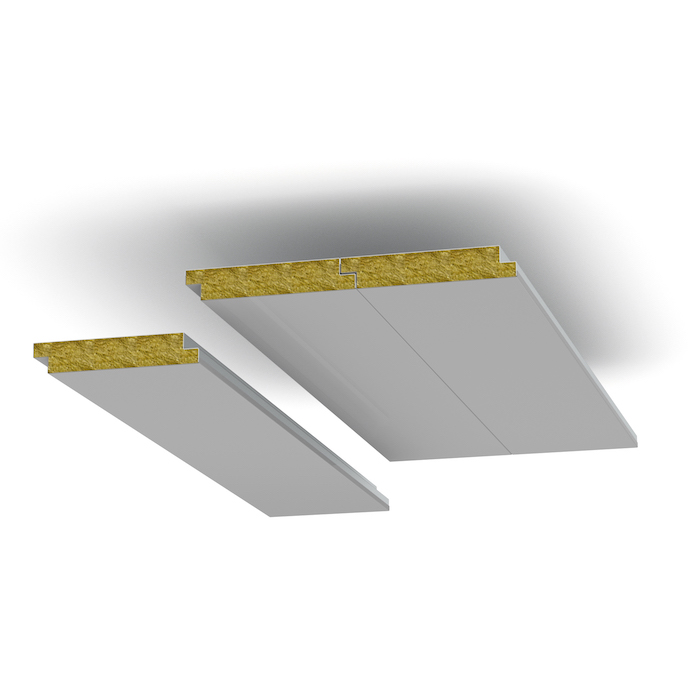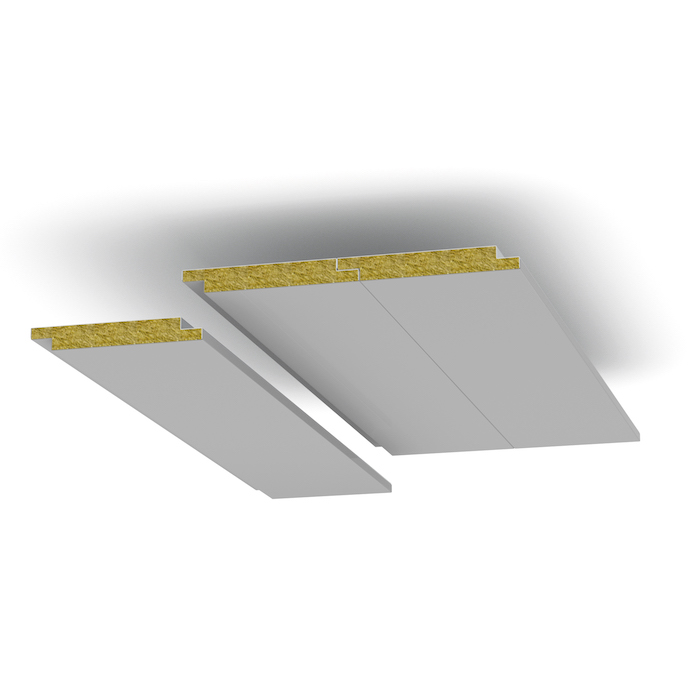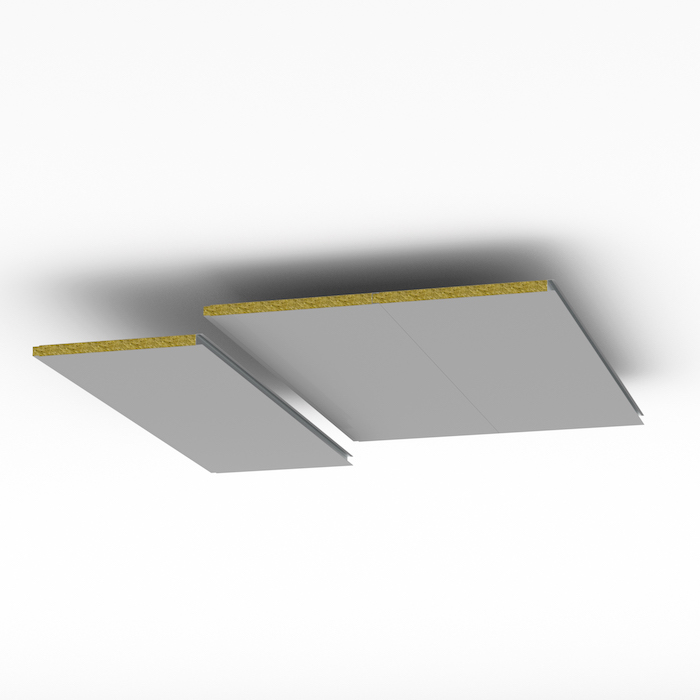Norac manufactures and supplies both suspended and self suspended ceiling solutions. The ceiling systems are recognized throughout the industry for both their superior acoustic and absorption properties and ease of installation. The self-suspended ceiling modules have been designed to avoid structural borne noise and to reduce safety risks associated with loose fire insulation.
Ceilings B-500 / 52
B-500/52 is a self suspended ceiling of sandwich construction and designed for easy and rapid installation with no connecting profiles.
No additional (loose) insulation required to maintain fire class.
- Self suspended up to 3000 mm



Ceilings B-600 / 40
B-600/40 is a self suspended ceiling of sandwich construction and designed for easy and rapid installation with no connecting profiles.
- Self suspended up to 2715 mm
Note: For preassembled cabins only.

Ceilings T-600 / 40 / 30
T-600/40 is a self suspended ceiling of sandwich construction and designed for easy and rapid installation with no connecting profiles.
- Self suspended up to 2715 mm (T-600/40)
- Self suspended up to 3015 mm (T-600/30)


